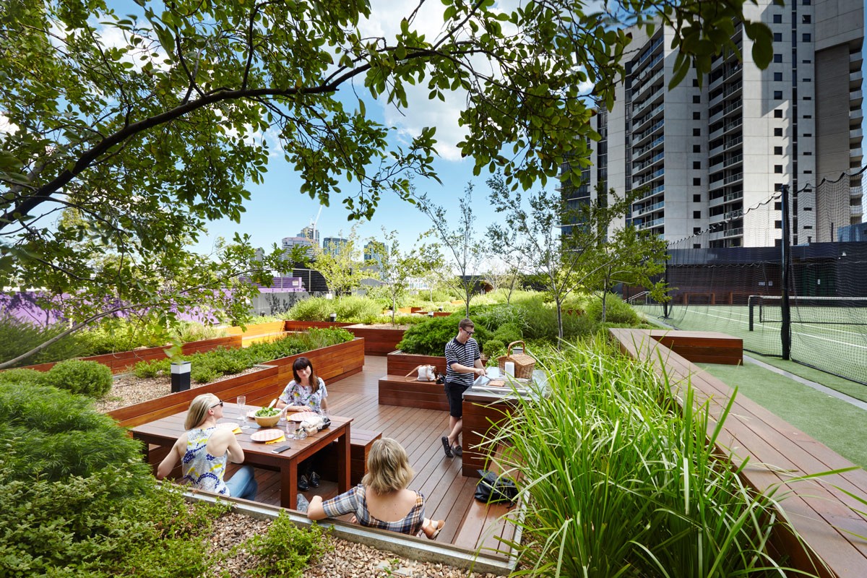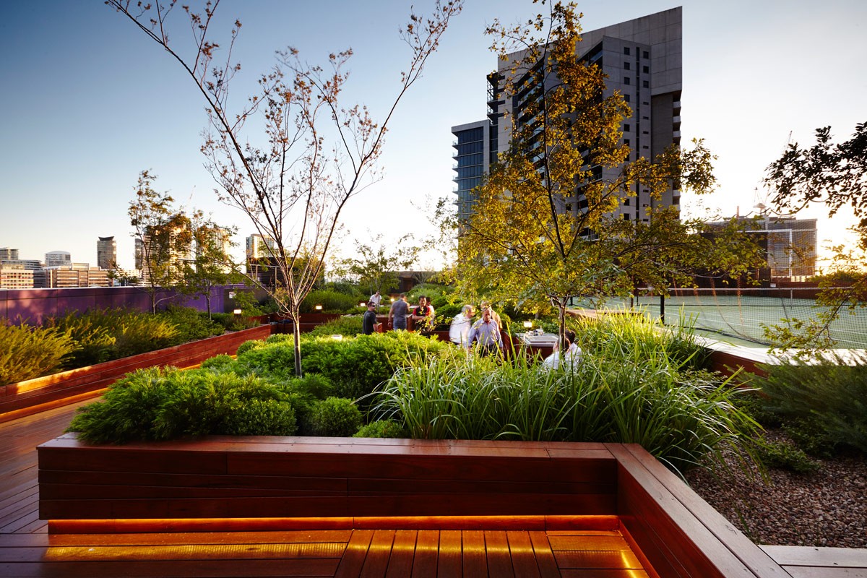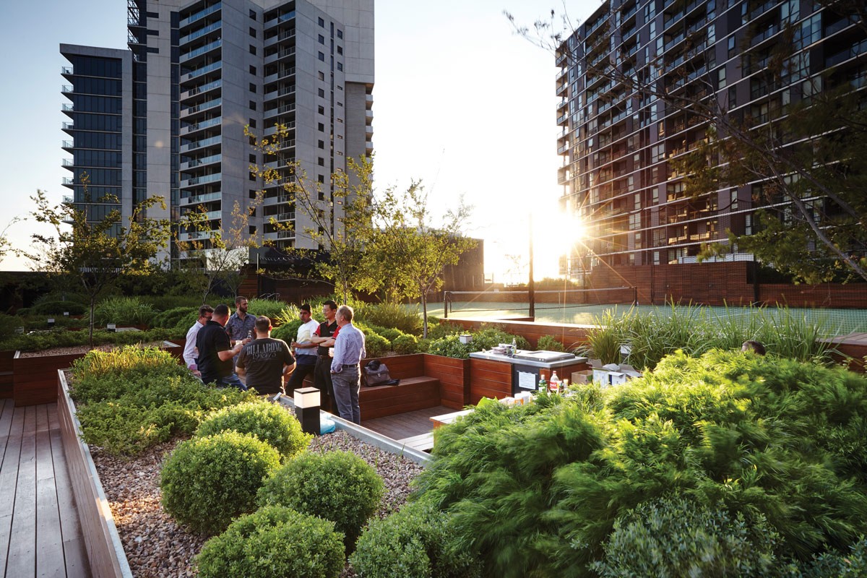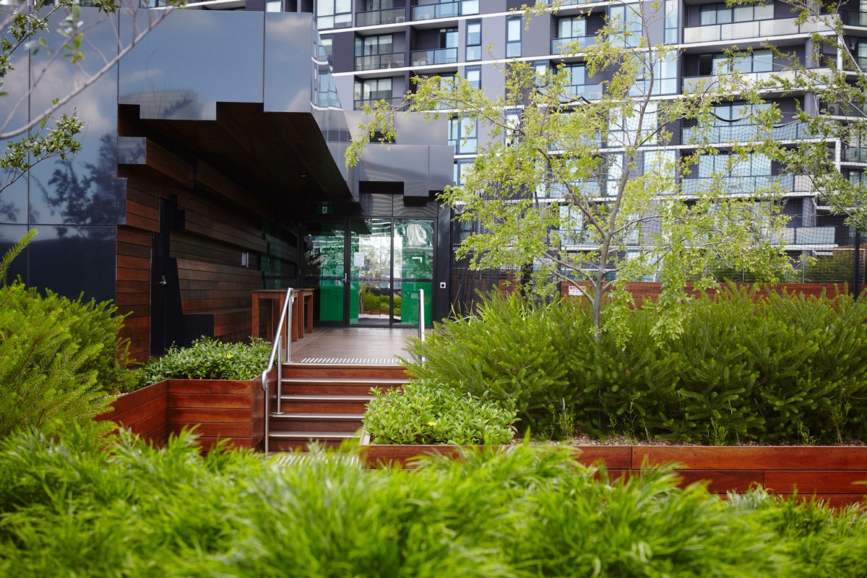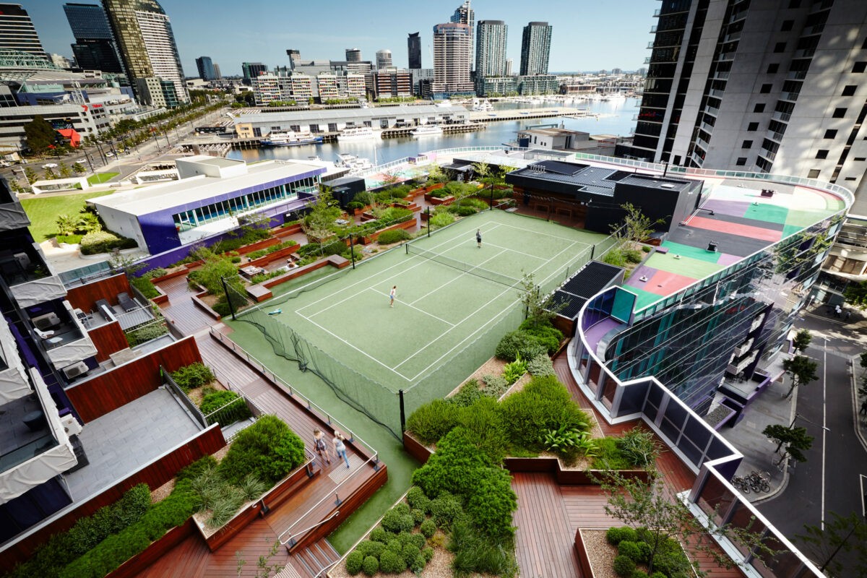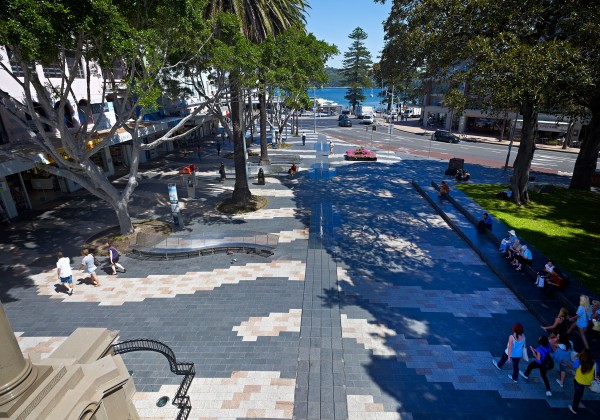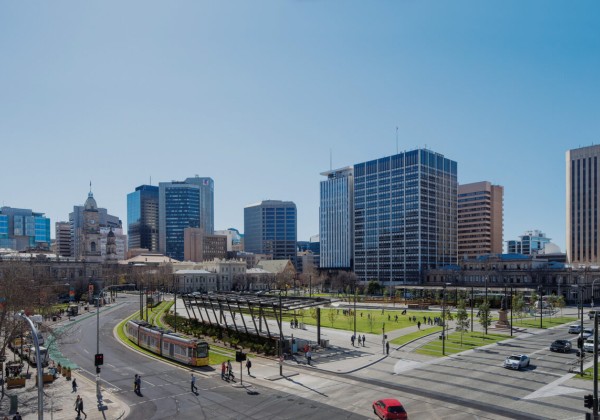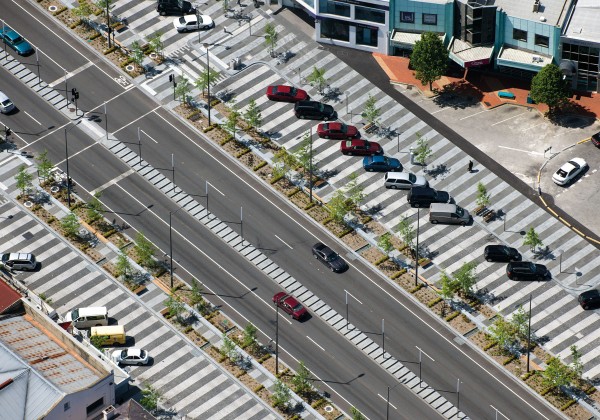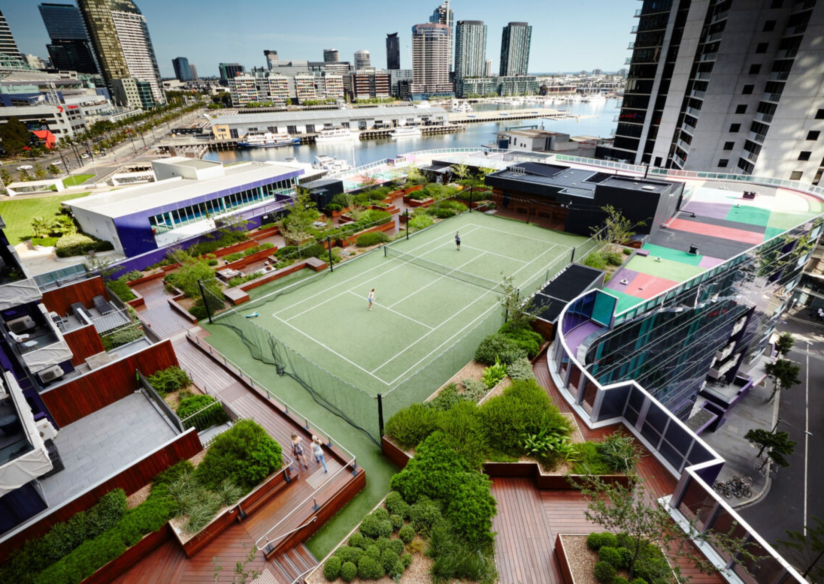
View Presentation
The Quays is a mixed-use project in Melbourne's Docklands designed by McBride Charles Ryan for MAB Corporation. TCL was engaged as the landscape architect on the project.
The three key areas of landscape focus are the ground level streetscapes, building forecourts and the podium level roof garden.
The roof garden is designed as a sunken element providing protection from the climatic conditions, in particular the wind. The roof design is a pixelated deck with integrated garden beds that respond to the Mondrian-like forms and patterning of the building, providing a series of intimate experience from within the garden, and a strong graphic when viewed from the towers above.
Comprised of a suspended deck structure, the sunken garden allows for a volume of soil in the garden beds that is usually unattainable on a roof structure. The dominant timber material softens the experience, and the design of the deck folds within the landscape to reveal seating nooks, garden edge walls, BBQs, steps and ramps.
